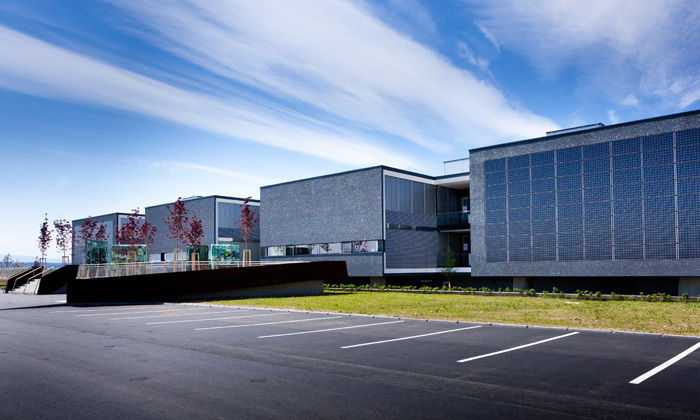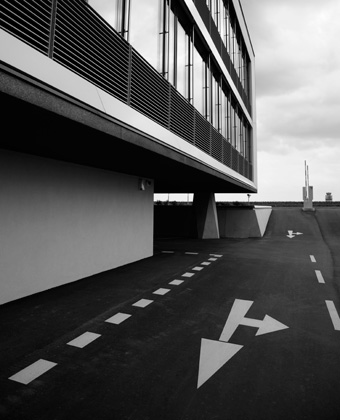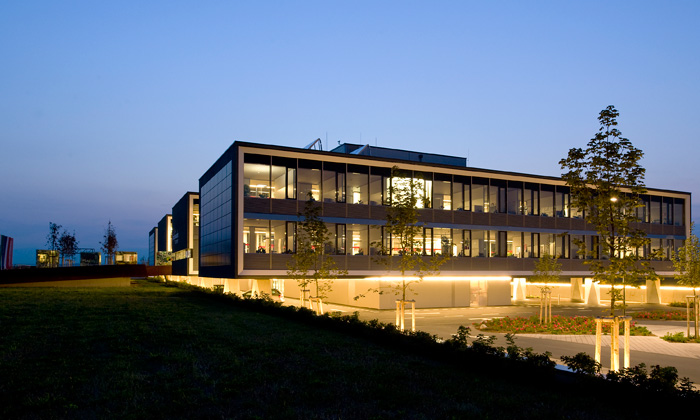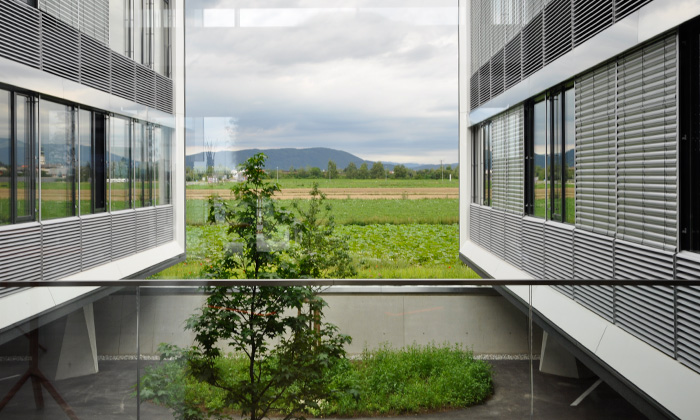Saubermacher ECOPORT
Saubermarcher Headquarters
2010–2011
Completed
Office
Roth Privatstiftung
Arch. DI Alfred Bramberger
DI Verena Rippl
Arch. DI Hermann Sturmberger
DI Dr. Roland Müller
Roth Installations GmbH
Roth Handel & Bauhandwerkerservice GmbH
Roth Baumanagement GmbH
Zivilingenieurbüro DI Dr. techn. Kurt Kratzer
7.000m²
5.950m²
www.saubermacher.at
www.thomaspucher.com
www.nextroom.at/building.php?id=36076
The building is conceived as a three dimensional space. Conceptually, it is clearly structured as a comb, offering the ideal sun exposure and the best possible organization of the working spaces. This comb-like structure is intercalated with open spaces –nature fingers – that penetrate deep into the interior of the building. The clear articulation of the building with its surrounding results in a compact object, as views from the outside. This statement of unity also reflects the feeling of community that it is intended for the users of the building.



