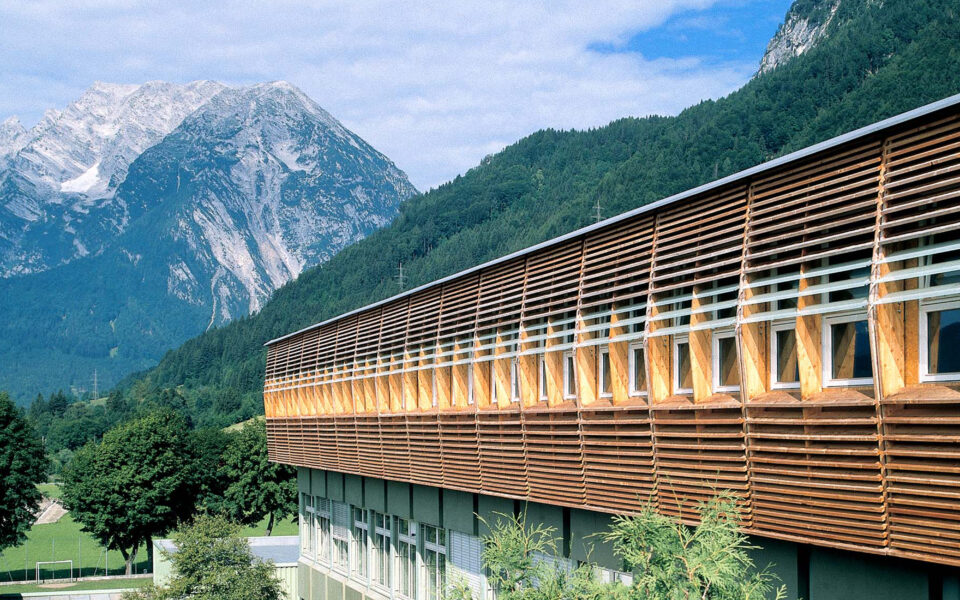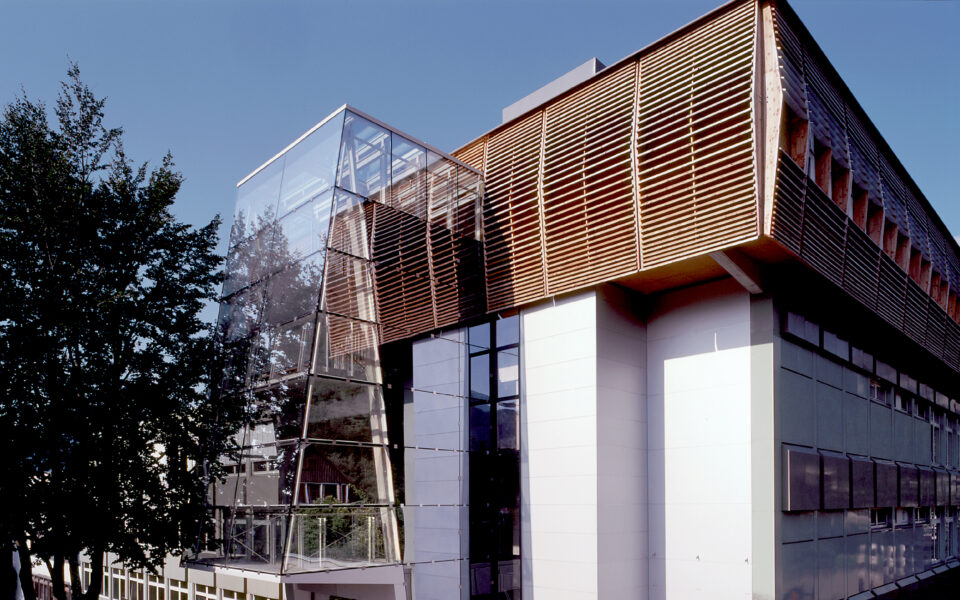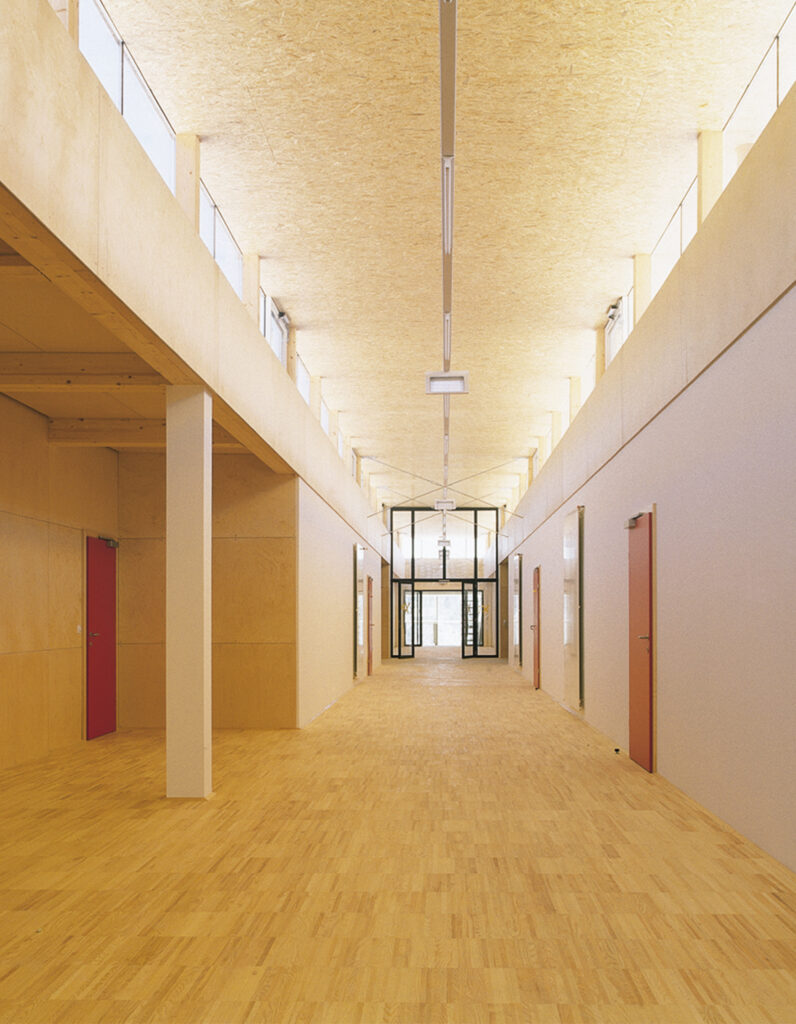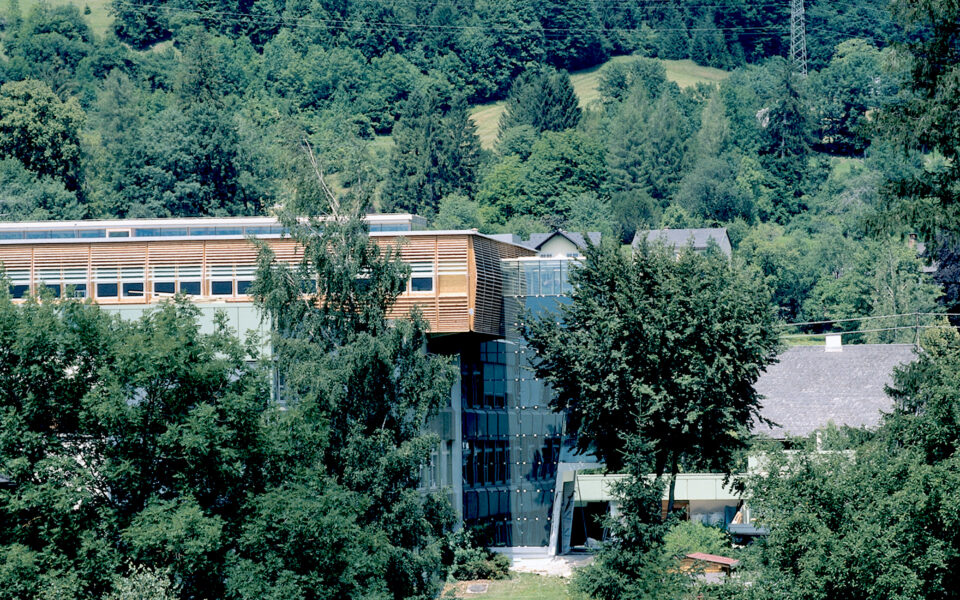BG/BRG Stainach
Extension of the Gymnasium Stainach
1999–2001
Completed
Culture & Education, Revitalisation
Arch. DI Alfred Bramberger
The commission was for a 1200m² extension in the existing school building. By using a lightweight wooden structure, this extension could be realized without reinforcing the existing concrete structure and, therefore within a short period of time for the construction phase.
The extension has a privileged location, situated on the roof of the existing building. Emerging in the landscape as a clear mark, the extension is a wooden structure with the exact same length and the height of a floor of the existing building. The exterior space is deliberately untouched, in order to preserve its natural environment, characteristic of the building. The wooden construction creates the illusion of a floating box that dialogues with the surrounding natural environment, incorporating it in its design.
The pre-requisite for the extension was the static verification of the increase in strength of the concrete, as a consequence of the aging process. In addition, the lightweight timber construction with glued laminated panels bring an effective load increase only by 8-9%m when compared to the existing old building.
The varied spacing of the horizontal blades that compose the facade is a result of the several functions of each section: less distance for weather protection and more distance in the window area, for sun protection in the south facade and light steering on the north facade. This facade system offers a generous natural lightening to the classrooms and a broad and bright communication corridor that is used as a gallery.



