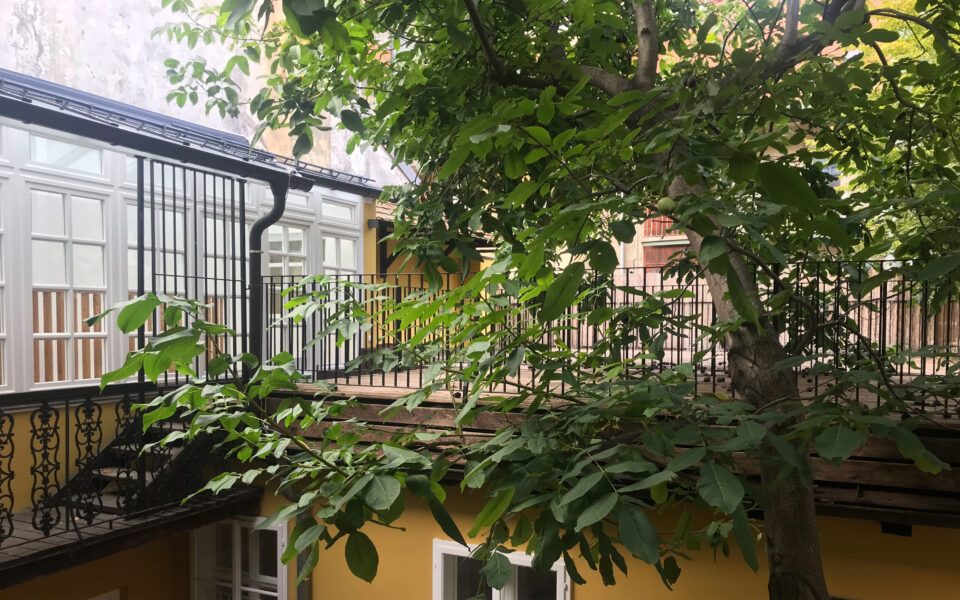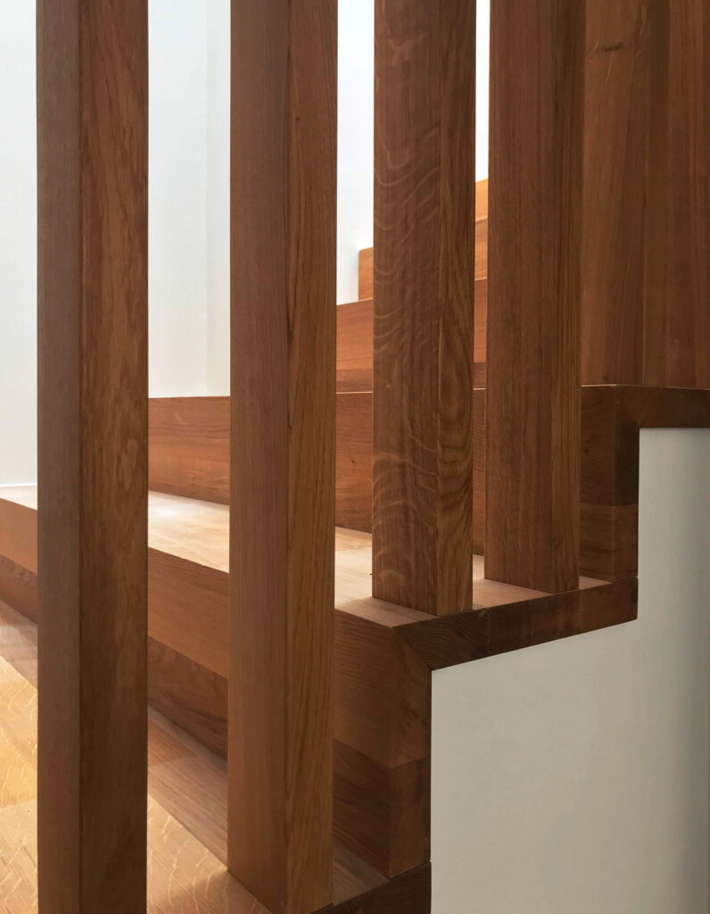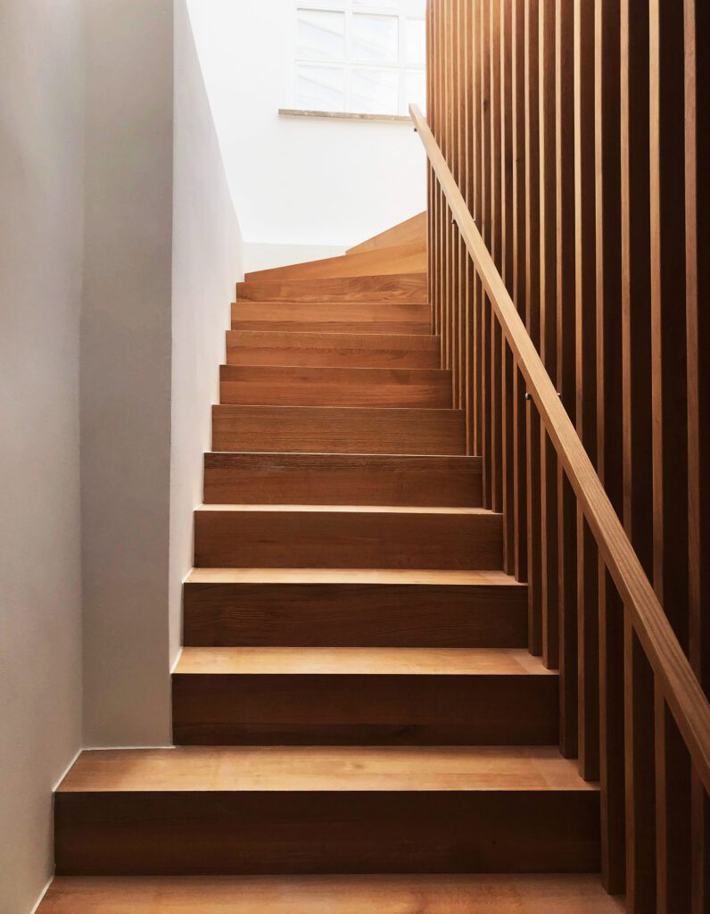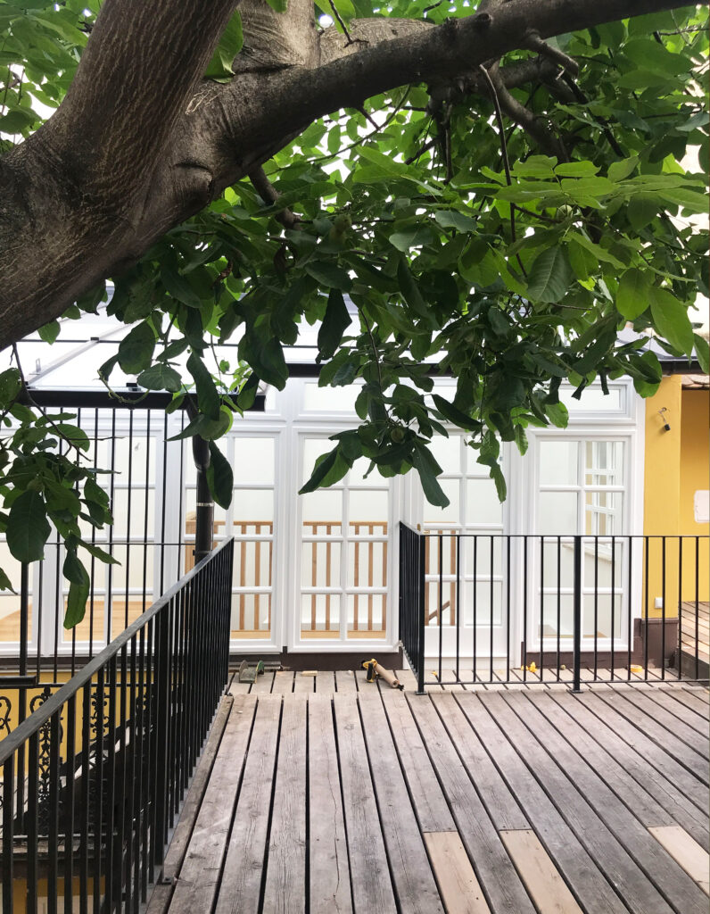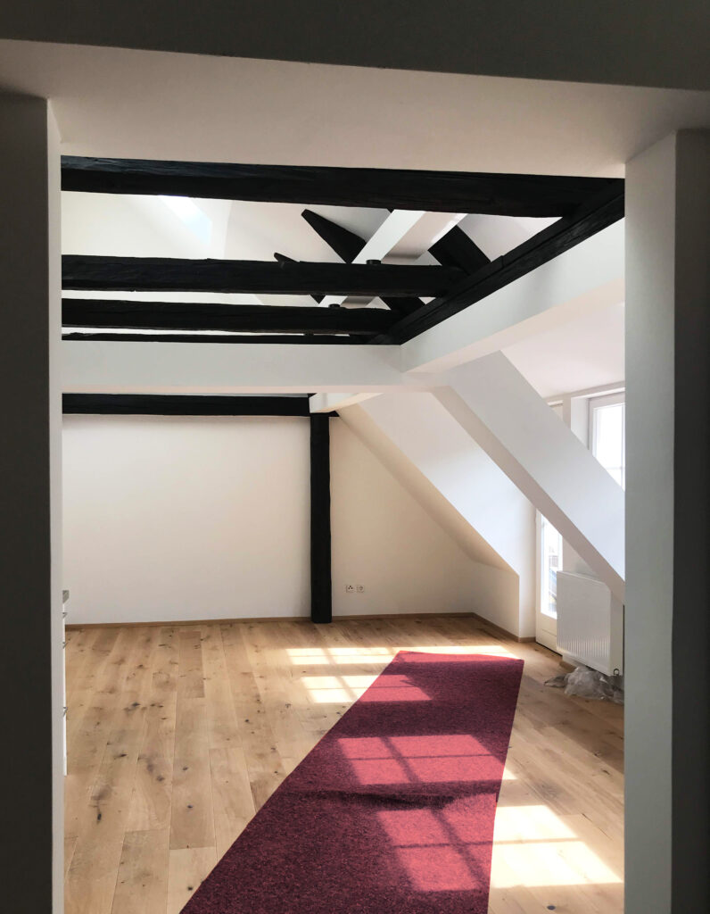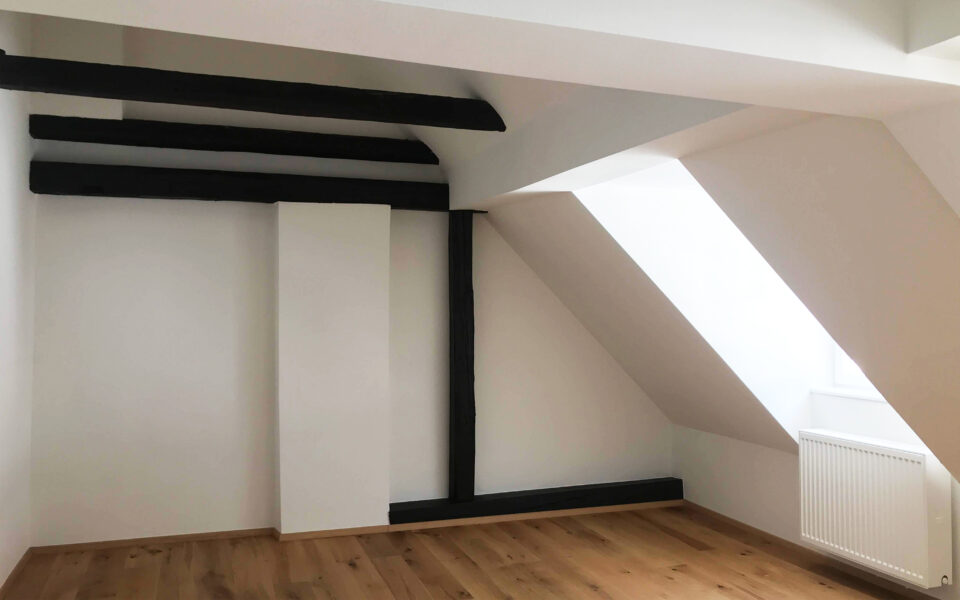House J
new Jakomini suburb
2017–2019
Completed
Residential, Revitalisation
Arch. DI Alfred Bramberger
Arch. DI Iryna Gasyanets
DI Bettina Julia Erhart
The house at Jakoministraße 6 is a three-story bourgeois house with a gable roof and a small rooftop house. It was built in 1786 and renovated and re-plastered in 1870. In 1897, another renovation was carried out and the attic was expanded. The building has been extensively renovated and a commercial space has been added to the ground floor of the main building with an expanded attic. Together with the two-story annex building in the courtyard, the entire ensemble now houses six apartments. The paved courtyard is shaded in summer by the canopy of a walnut tree and, together with the balconies and a large terrace facing the courtyard, offers a high quality of stay in the heart of the old town. The original plastered facades, wooden windows, wooden arcade, cast iron railings and balconies as well as wooden terraces with dark balustrades give the entire ensemble an unmistakable historical flair. The amenities of the 21st century have been carefully implemented with regard to the partially remaining historical building substance on the inside in the form of contemporary bathrooms.
