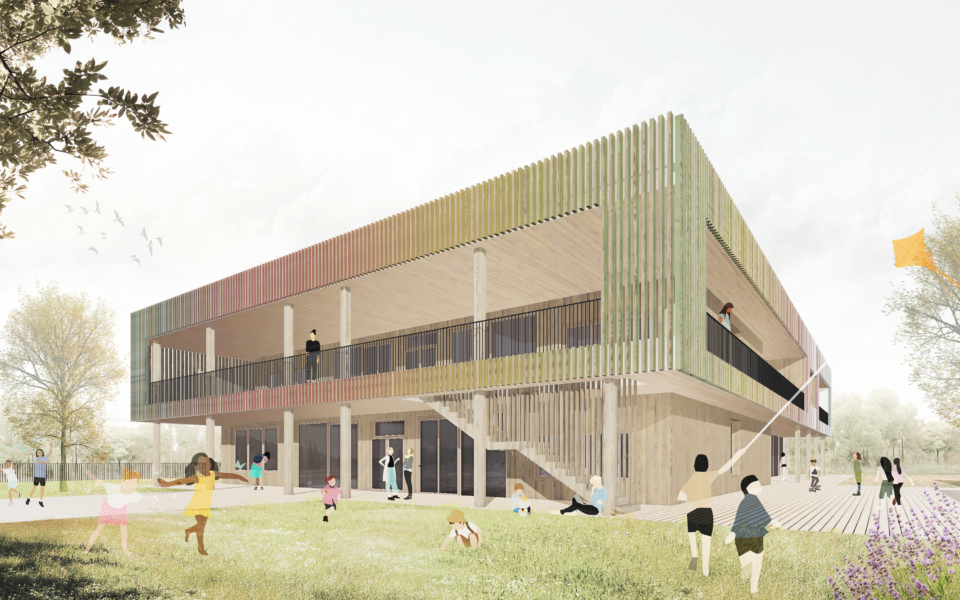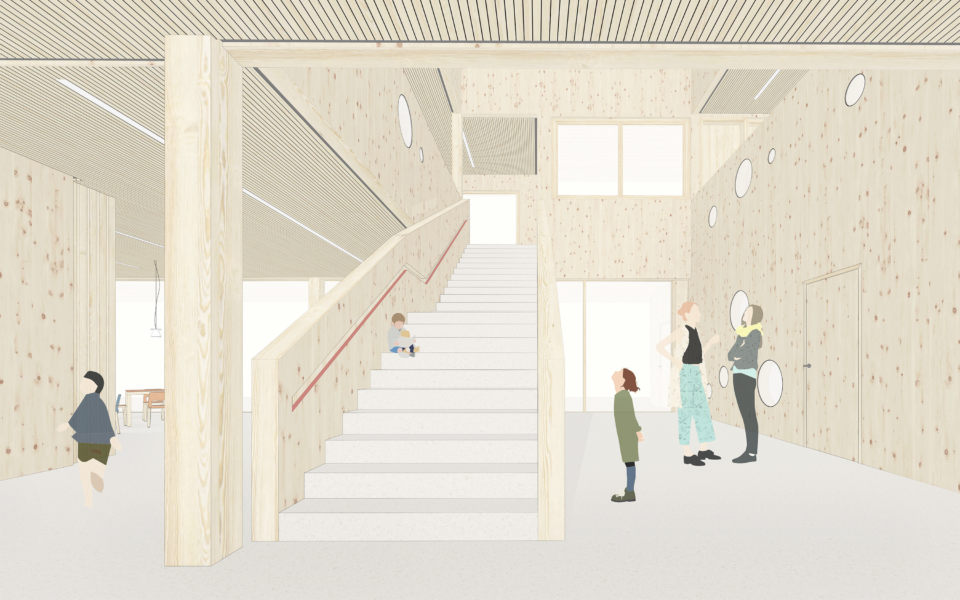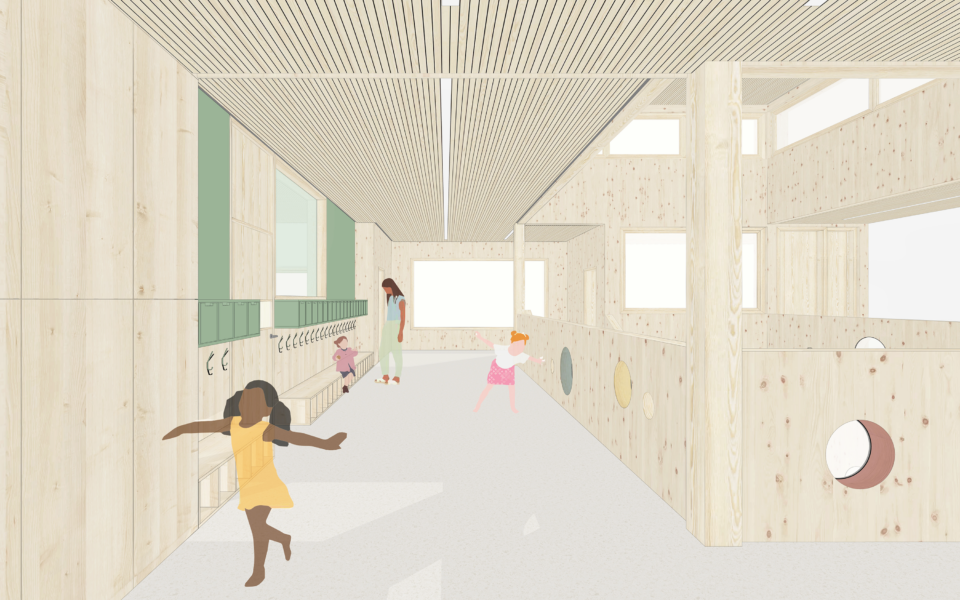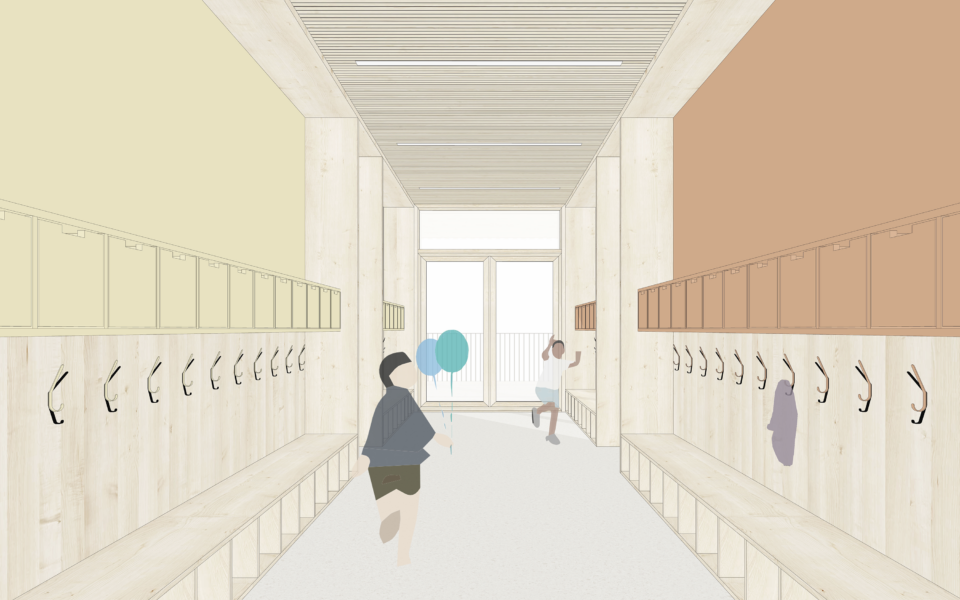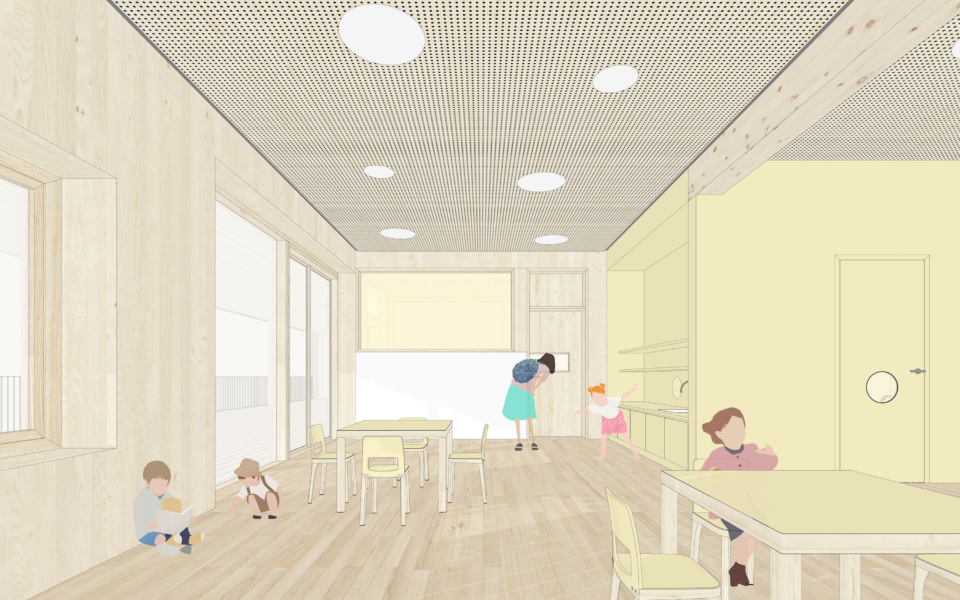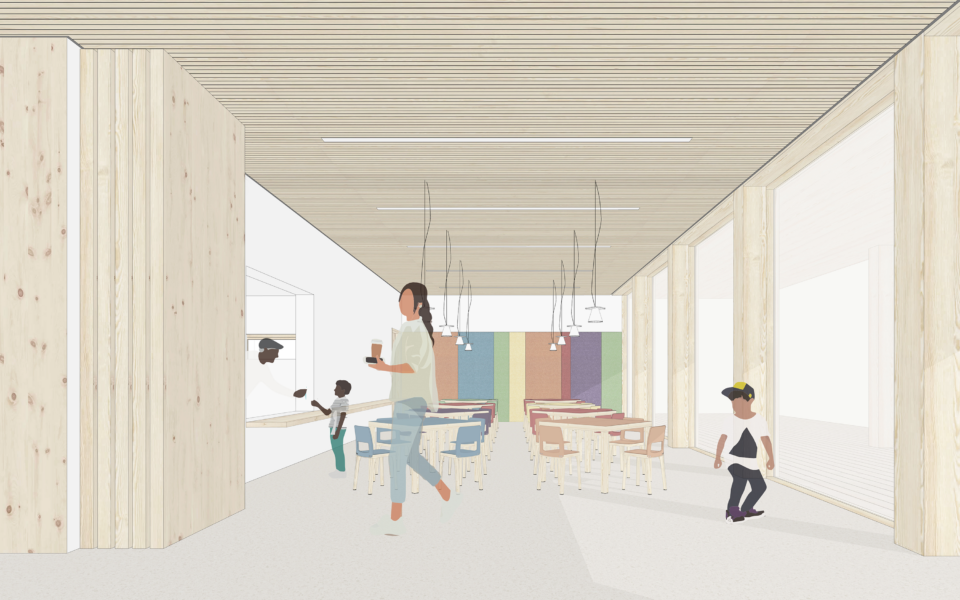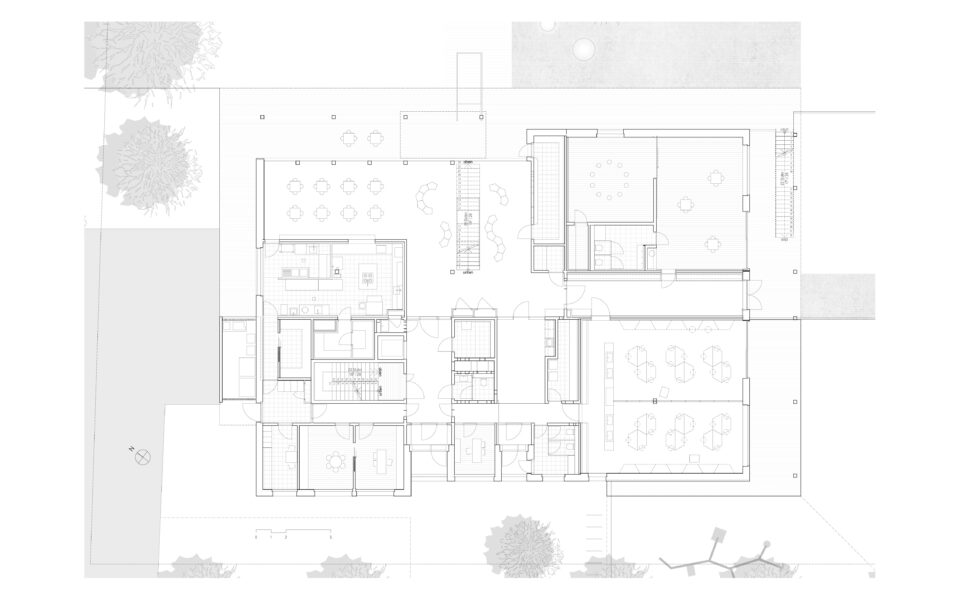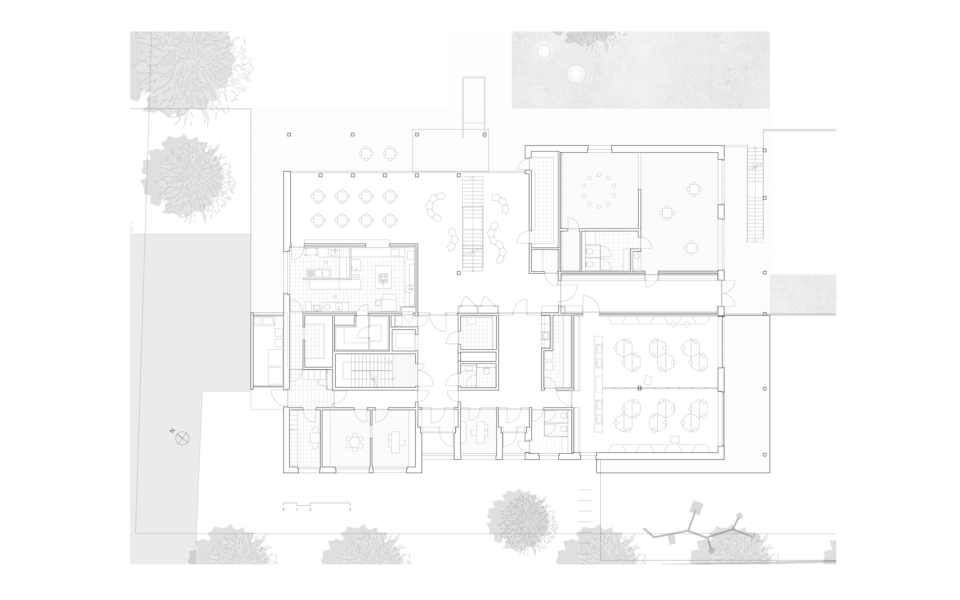Kindergarten TP Villach
New Building
2021–2024
Completed
Culture & Education
Arch. DI Alfred Bramberger
DI Verena Rippl
DI Dinko Jelečević
The building is located on the site of the Technology Park Villach, at the southern edge of the St. Magdalen district. The kindergarten is part of a growing innovation center that will be accessible via the planned extension of the Europastraße.
The architecture of the building emphasizes sustainable wooden construction, featuring a load-bearing structure made of cross-laminated timber and ventilated wooden facades. This two-story building is designed to be open and functional, with a central foyer serving as a distribution and communication space for the various areas. On the upper floor, the three group rooms of the kindergarten and two flexible movement rooms are arranged around an open atrium. Large windows and a skylight above the staircase provide ample daylight and natural ventilation. All rooms have access to generous, covered outdoor areas with direct connections to green spaces.
On the ground floor, you will find the childcare center, a dining hall, and the Mini Educational Lab (MEL). The MEL is specifically designed for STEM experiments (Science, Technology, Engineering, Mathematics) for children aged 3 to 6 years and includes two small group rooms, a mini kitchen, and innovative IT infrastructure to facilitate experiments and playful learning. Additionally, pedagogical training is offered to support educators in effectively utilizing this special facility.
