KM Graz
Revitalization of the Künstlerhaus
2010–2013
Completed
Interior, Revitalisation
Arch. DI Alfred Bramberger
Arch. DI Iryna Gasyanets
DI Dr. Sahar Arjomand Bigdely
DI Christoph Schermann
The Künstlerhaus is a distinct museum in the city of Graz. Its special identity is given by the formal design, composed by a central building covered with a glass roof, an apse and an annex, as well as the location in the city and the general design, which contribute to make this building a landmark of the park and of the city. Theadvanced state of degradation and the need to adjust the building to the new regulation in terms of accessibly and energy efficiency profile dictated the inevitability of the revitalization of the building.
The winning scheme of an invited competition that took place in mid-2010, proposed a very subtle intervention and it had in consideration the possibility of carrying out the project in phases, according to the available budget. One of the crucial points of the proposal was the refurbishment of the glass roof of the main hall. Given to the extension of the damage, the building owners suggested its removal, compensating it with artificial illumination. Recognizing the significance of the glazed roof on the spatial qualities of the building, the proposal contemplated a plan for its recuperation allowing the works of art main hall to be naturally lit. By relocating the elevator and technical rooms to an annex area of the building, the basement level is now used for additional exhibition spaces.
On this floor, accessible by an existing staircase from the 50s, there is a color contrast that clearly separates the functions: while the service spaces such as wardrobe, bathrooms and other technical areas are painted in black, the exhibition area is completely white. The contrast also creates the optical illusion of a larger exhibition area and of a compressedservice area. The glass facades were carefully rebuilt in accordance with the institution of heritage, keeping the tangible relation between the interior of the museum and the green spaces of the park.
The revitalization of the Künstlerhaus was intended to be as invisible as possible, in order to highlight the existing character of the building and to give back to the city a jewel of the postwar architecture, adjusted to the nowadays requirements.
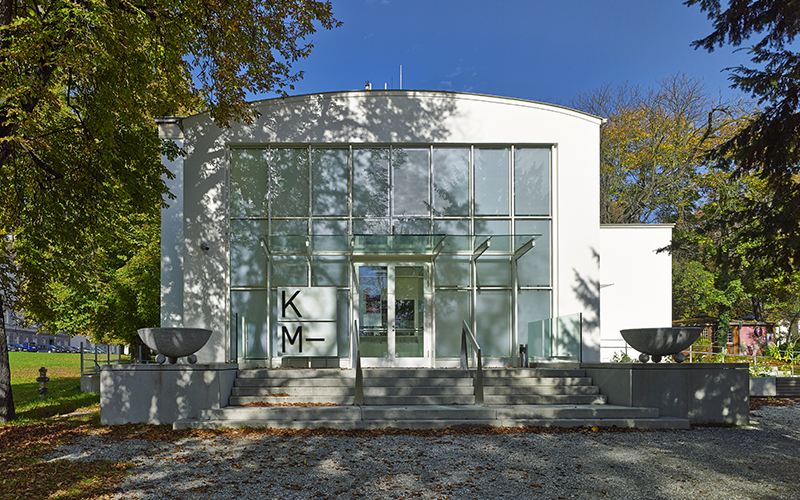
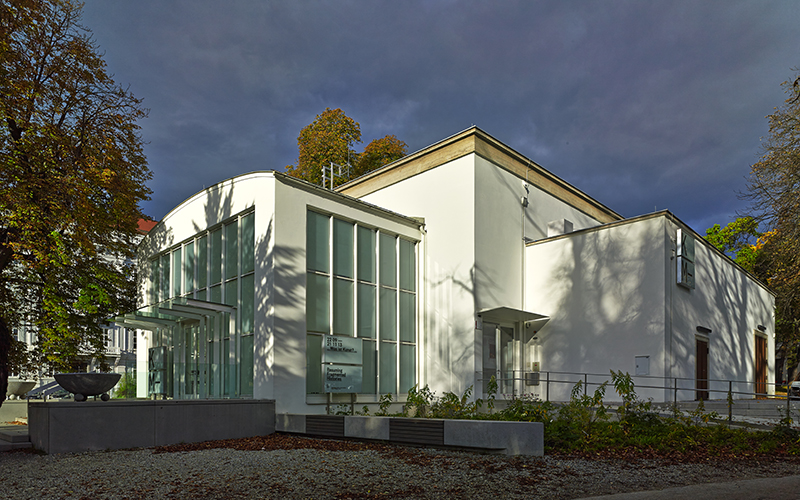
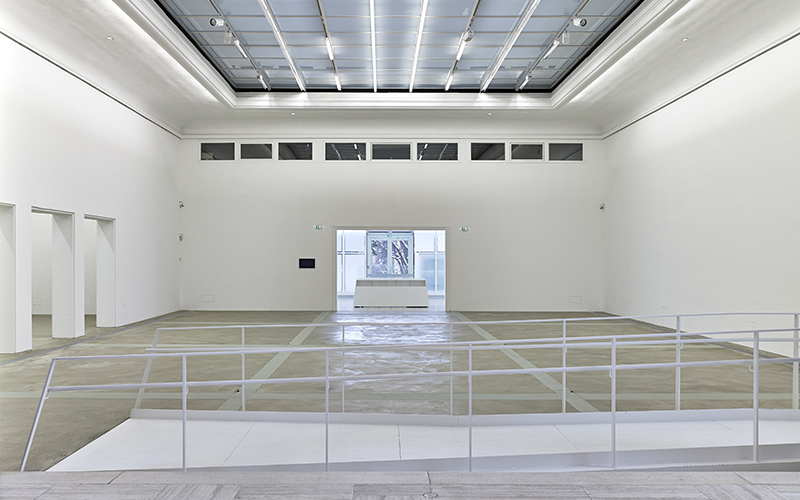
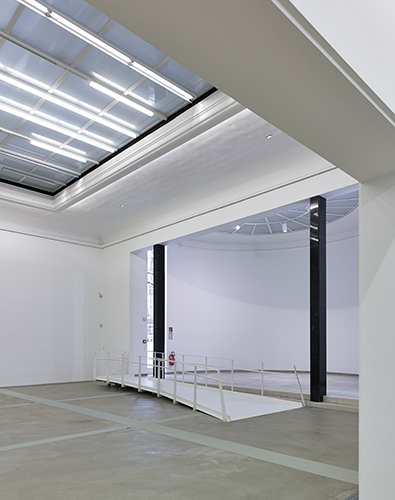
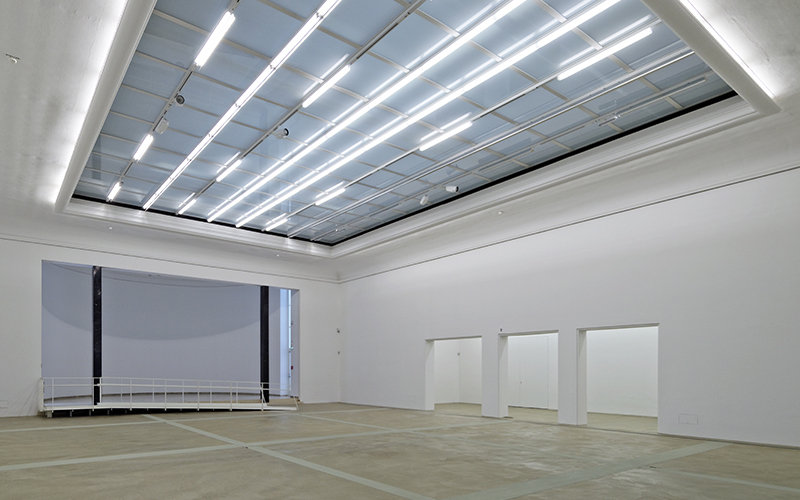
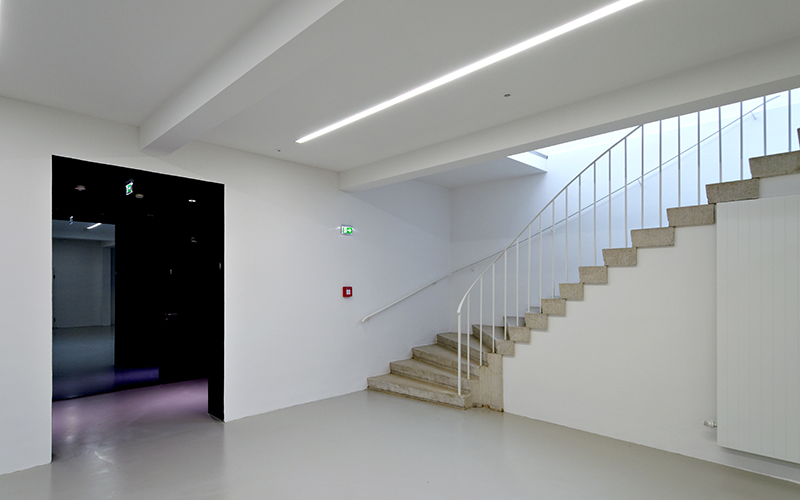
![© Bramberger [architects]](https://www.bramberger-architects.at/wp-content/uploads/legacy/project/km-graz-11.jpg)
![© Bramberger [architects]](https://www.bramberger-architects.at/wp-content/uploads/legacy/project/km-graz-12.jpg)
![© Bramberger [architects]](https://www.bramberger-architects.at/wp-content/uploads/legacy/project/km-graz-13.jpg)