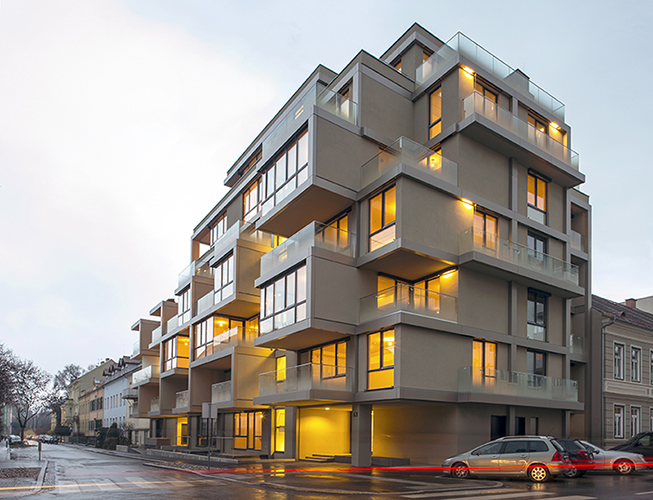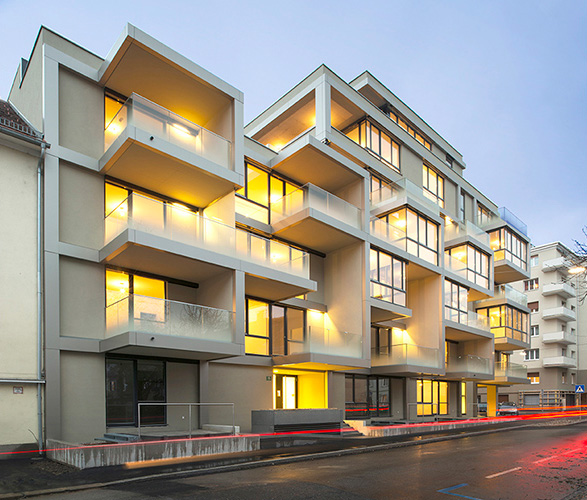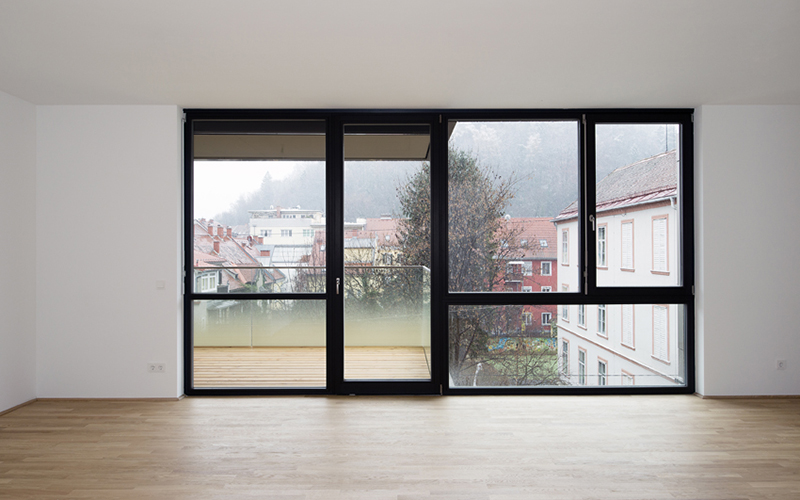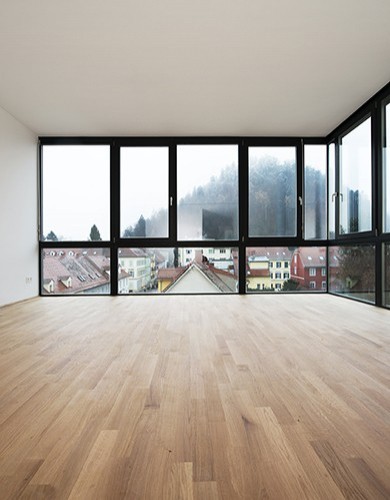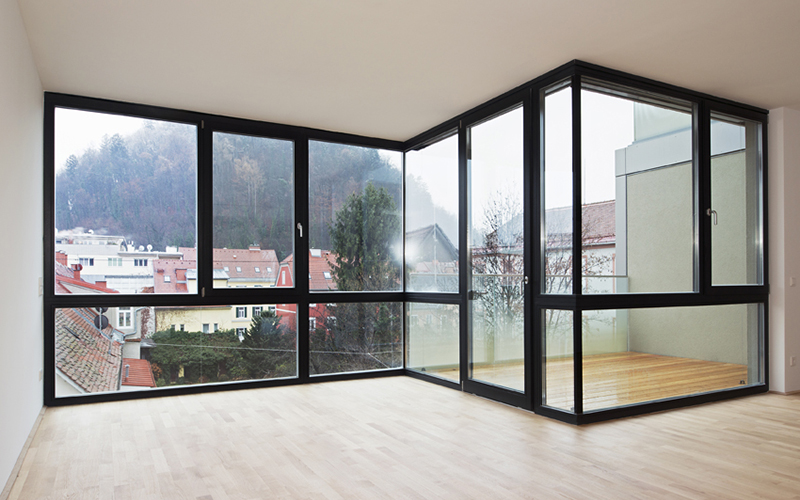Lichtblick in Geidorf
Muchargasse Wohngebäude
2013
Completed
n/a
Bauwerk Wohnen
3400 m²
www.thomaspucher.com
Atelier Thomas Pucher
The area around the mountain Schlossberg and the square Hasnerplatz is one of the most pleasant neighbourhoods in the city of Graz. With a central but calm location, the neighbourhood is small and well defined. Its structure developed slowly and, in spite of the diversity of the buildings in its surroundings, it preserves its fundamental human scale.
The corner of the streets Muchargasse and Laimburggasse reflects this pleasant atmosphere in a special way. The former marketplace was an important place for the city live, conferring to this area a particular significance and dynamics. The opportunity to redevelop this plot enables a contemporary approach to themes such as “new ways of living in the city” and “building in a heterogeneous environment”.
Due to the manifold of urban planning, technical, and economical requirements, the proposal consists on a building that is structurally clear and extremely compact, while offering a variety of gardens and terraces, flats and open spaces to its inhabitants.
The clear constructive and spatial structure allows a dynamic three dimensional variation. In the facade, the pushed and pulled elements generate diversification and rhythm and the different heights of the building contribute to the integration in its surroundings, forming a landscape-like sculpture.
In volumetric terms, the building is the mediator between the disparate levels of the vicinity constructions and simultaneously represents a significant anchor point for the emergent urban development. The lowest volume is located on the Muchargasse Street, with a four-storey height that further develops on a seven-storey tower, which composes the corner of the two streets. This tower flattens down on the on the Laimburggasse Street, to a height of five-storeys, creating a smooth transition to the adjacent volumes.
THE APARTMENTS
The proposal optimizes the width of the plot, resulting on a maximum building depth of 12 meters. Due to the division into five modules of 7.35 meters wide each and a central staircase that serves the whole building, it is possible to obtain apartments with an open-space of 11.70 m per 7 m, with no visible structural elements. All service rooms such as kitchen, bathroom, toilet, and entrance hall are located in a stripe in the centre of the apartment and on the core of the building infrastructures. This gesture offers to the fundamental living places of the building, ideal lightning conditions and stunning views over the city.
This central service core also permits an entirely flexible design of the living areas: these can be designed as a completely open-space loft or be divided, forming up to a four-room apartment, to suit its inhabitants’ specific needs. All the apartments have at least two sides of direct sun exposure and offer a wide and direct view either from south to north or from east to west. The integration of these elements is fundamental in order to maximize the living qualities of the housing complex.
TERRACES AND GARDENS
An essential part of the concept of the building is the three-dimensional extension of the typical front garden along the facade. The building structure is designed as such that, depending on its inhabitant’s needs and desires, on the south side of each apartment is formed a balcony, a winter garden (loggia) or a bay window. These spaces are important transition elements between exterior and interior and also between private and public spaces, thus being one of the most significant themes of the design of the building.
PENTHOUSES
The three most upper levels of the building, which form the central tower of the building, are the ideal location for the six penthouses. Each is provided with spacious terraces and privileged views to the Schlossberg, one of the most recognized city icons.
MATERIALITY
The building lives from of the interplay between materials and nature; density and light; simplicity and high technology. There is a deliberate choice for clean lines and a combination of plaster facade and an aluminium panel structure. These materials, combined with the softness of the plants that will come up from the terraces plus the reflection of the wide glass facades, compose a distinctive impression or even more: they reflect the character of the building. This simplicity continues inside the building: dark wood, stone and a sober colour palette are the main materials.
The shading of the glazing is done with exterior blinds, which are integrated through the glass in the facade bands.
STRUCTURAL DESIGN
As support for the concept of 7-storey building it is chosen a flat slab in-situ concrete structure. The vertical loads are carried out by reinforced concrete walls and pillars throughout the building.
The architectural concept allows a combination of easy oriented windows and beams, with a very clear structure and, consequently cost-effective. The existing deep basement allows direct mounting, without requiring complex and costly measures to rebuild the foundations of the existing building.
