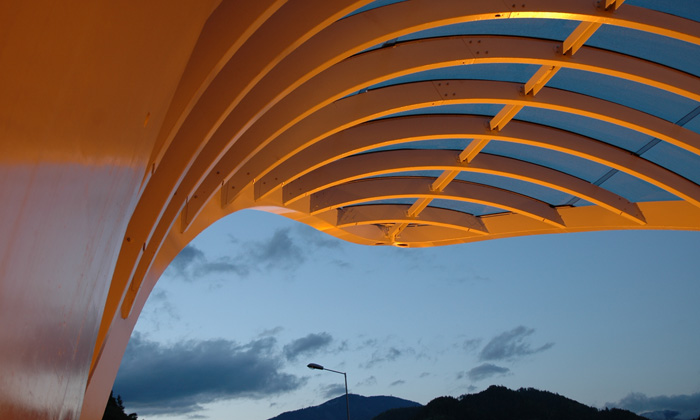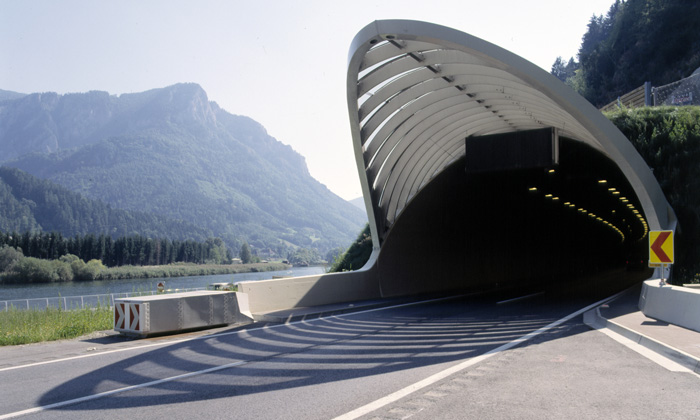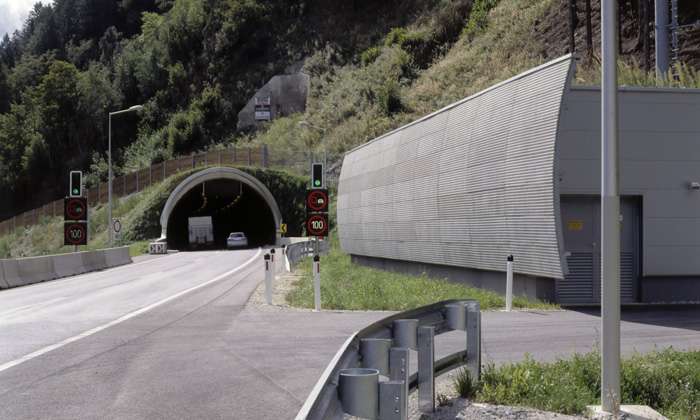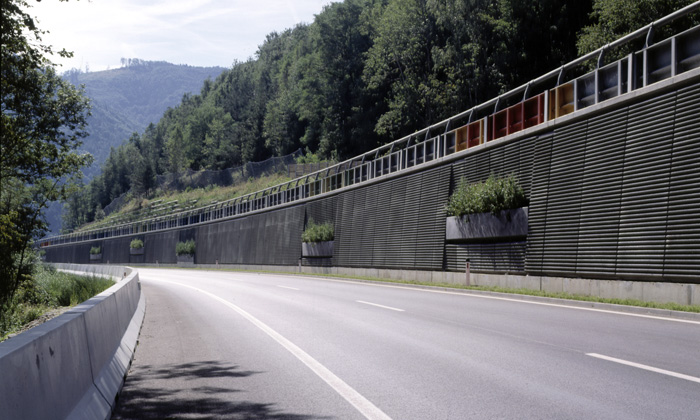S35 Brucker Schnellstraße
Architecture support plan
2002–2010
Completed
Infrastructural & Public Space
ASFINAG Bau Management GmbH
Arch. DI Alfred Bramberger
Arch. DI Rupert Richter-Trummer
DI Maria Richter-Trummer
Dorr-Schober & Partner Ziviltechniker GmbH
2002-05
Hugo Kofler
Maria Wiener
Rinderer & Partner ZT KEG
Poltnigg & Klammer
Gerhard Meier (Tunnelportal)
2003-09
2010-05
2.500.000 EUR
Bauherrenpreis 06
The architectural support plan for the section of the motorway S35 was the winner scheme of an invited competition. The concept of the design aims to offer the driver a feeling of gliding thought the street, where several design elements are integrated in this section, reinforcing the connection between the user and its environment. The reference to the landscape is always present and the project intends to highlight is as much as possible.
The portals of the tunnel are important moments in the project. These are marked by a canopy-like structure made of steel, that stands out from the landscape and simultaneous, the green steep slopes that cover it, integrating the tunnels in its surroundings. In the section next to the natural park of Mixnitz, transparent noise barriers were placed, so that the users can enjoy and connect with the outstanding landscape.
Construction phase North – Stausee Zlatten – Mautstatt : 6,315m
Construction phase South – Mautstatt – Rothelstein : 4,525 m
Scope of work: around 11 km of new highway , five tunnel portals , four operating stations , a green bridge , 5,887 linear meters of noise barriers , anchor walls , retaining wall panels , vegetation.



