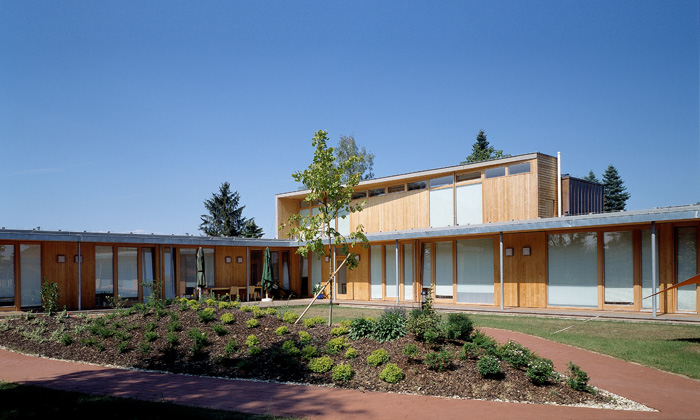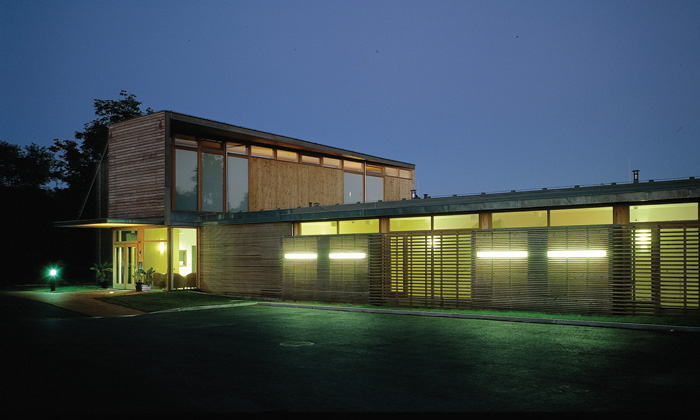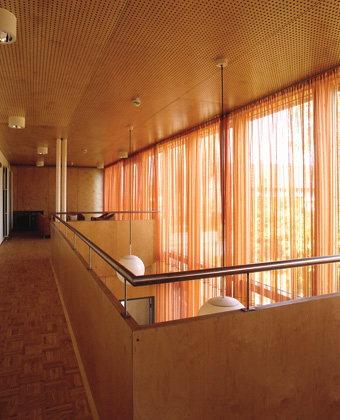Project
Senioren- und Pflegeheim Rudersdorf
Residential care home for the elderly
2001–2002
Details
Status
Completed
Type
Residential
Team
The location of the residential care center is characterized by the proximity of the town center and the floodplain of the area of Laanbaches, in Austria. The L-shaped building creates bright, light-filled areas and each room has a wide covered wooden terrace, that acts as a transition area to the exterior space. In the center of the building is located a large two-story collective living room.
In a second phase of construction, the number of rooms can be doubled, when necessary. The whole building has in consideration the ecological aspects of the construction in wood.


