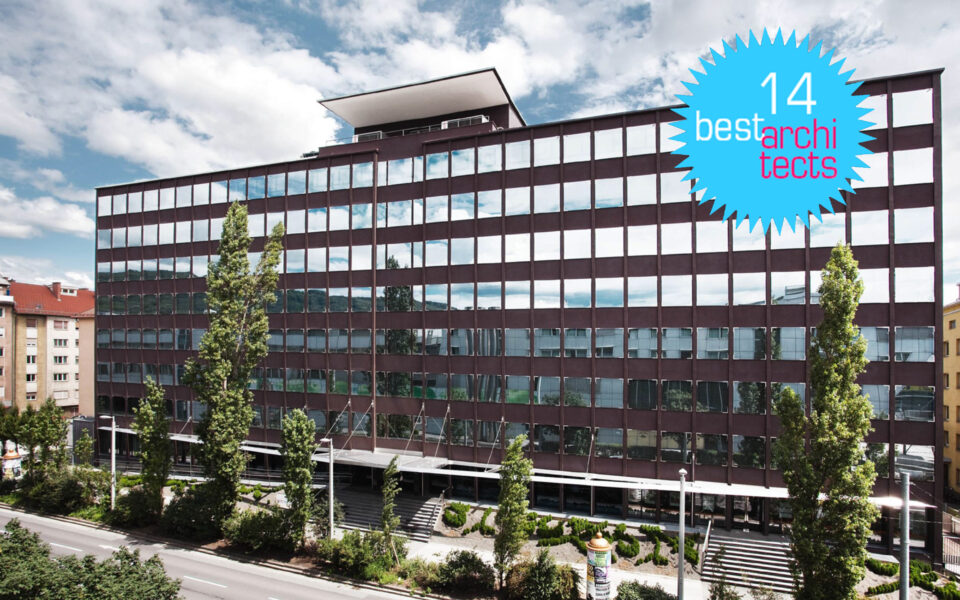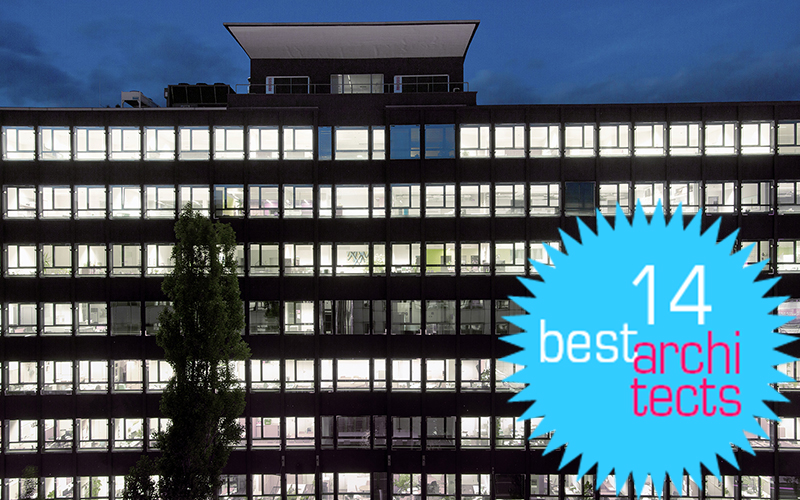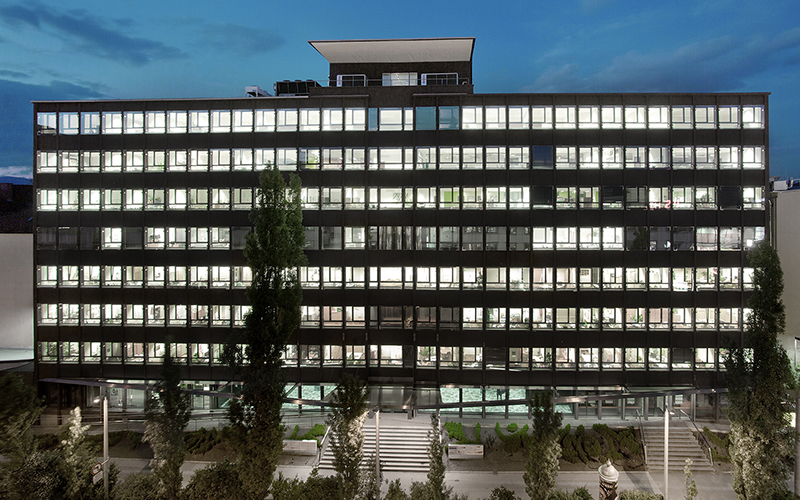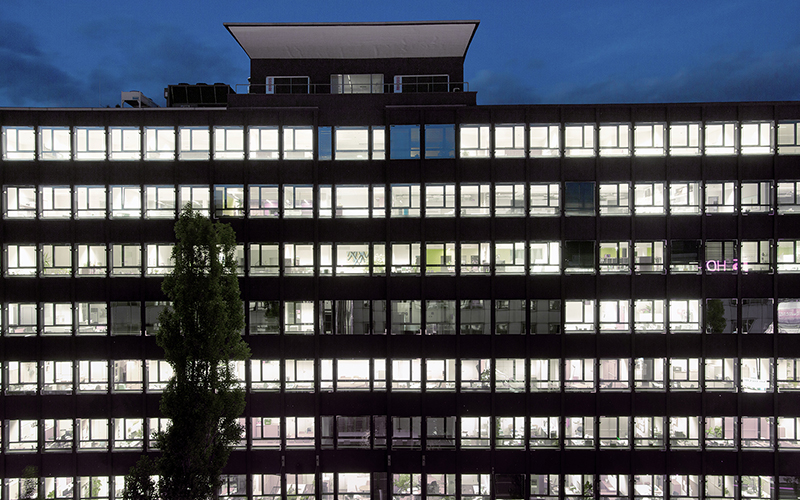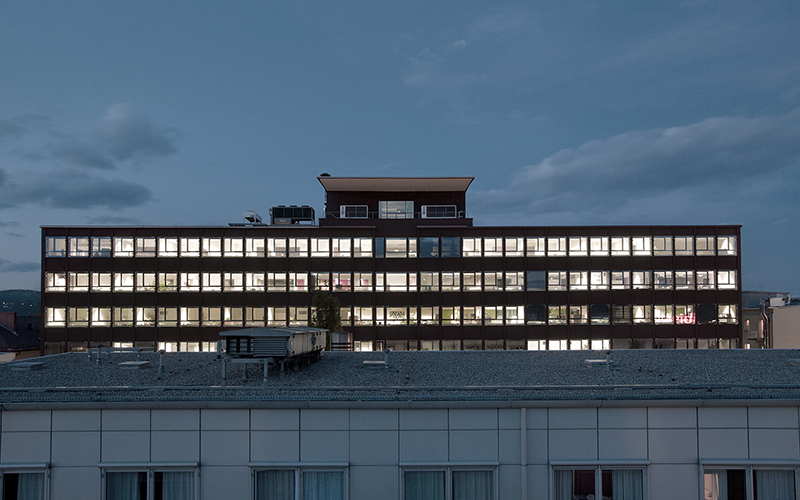Welcome Tower
Office building revitalization at the Graz Hauptbahnhof
2007–2009
Completed
Office, Revitalisation
Welcome Immobilien Treuhand GmbH
Atelier Thomas Pucher
Arch. DI Alfred Bramberger
Thomas Pucher
Kai Uwe Preissl
Markus Junghans
Ing. Hans Waldhör
Nik Nikmengjaj
DI Dr. techn. Roland Müller
Buchgraber GmbH
Wernitznigg GmbH
Thomas Lorenz ZT GmbH
12.000 m²
5.466 m²
www.thomaspucher.com
Best Architects 14
Considered one of the jewels of architecture from the 60s and placed under heritage protection, the office building located at the Bahnhofgürtel in Graz is now fully renovated. The latest techniques in construction were used in the newly redesigned office spaces, in order to achieve maximum comfort and energy efficiency. The highlight of the building is the elegant lobby on the ground-floor, whose fully glazed façade creates a new appealing entrance for the Bahnhofgürtel and therefore, a new renovated entrance to the city.
